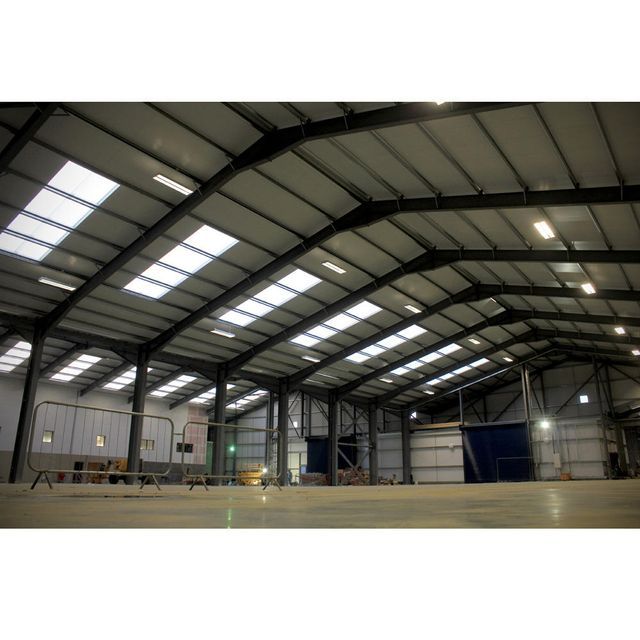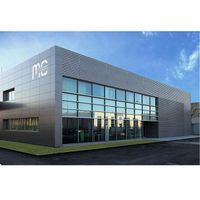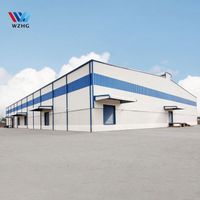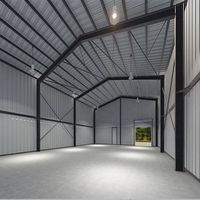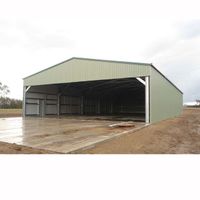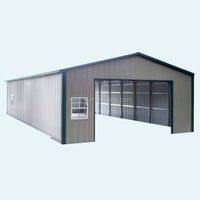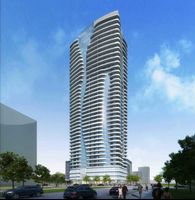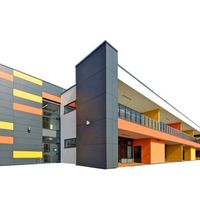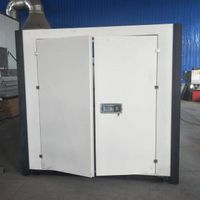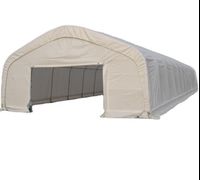American Standard Prefabricated Steel Structure Warehouse Prefabricated Industrial Plant / Warehouse / Housing Plant
-
$25.00 / 1000 - 2999 square meters
$15.00 / >=3000 square meters - 1000 square meters
- Shijiazhuang Sanhe Steel Structure Co., Ltd.
- Hebei, China
- Ms Aimee Lee
Product Detail
| Surface treatment: | hot dip galvanized | Material: | Q345 low carbon steel |
| design style: | industrial | Packaging Details: | American Standard Prefabricated Steel Structure Warehouse Prefabricated Industrial Plant / Warehouse / Housing Plant: Standard Seaworthy Packaging |
| After-sales service: | Online technical support, on-site installation, on-site training, on-site inspection, free spare parts, return and exchange | use: | steel structure building |
| Install: | According to the installation diagram | Warranty: | 1 year |
| model: | Steel Warehouse Workshop/Office Costs | application: | storehouse |
| Knee pads: | round steel rod | window: | PVC or aluminum alloy window |
| product name: | Prefabricated Steel Structure Warehouse Industrial Plant/Building | port: | Tianjin |
| Package preview: | payment terms: | L/C, Western Union, T/T, MoneyGram | |
| purlin: | Rolled C or Z sections | Supply capacity: | 2000 square meters per month |
| Drawing design: | AutoCAD PKPM | Door: | Rolling or sliding doors |
| Origin: | Hebei china | Project solution ability: | Graphic design, 3D model design, overall project solution, cross-category integration |
| brand: | three rivers |
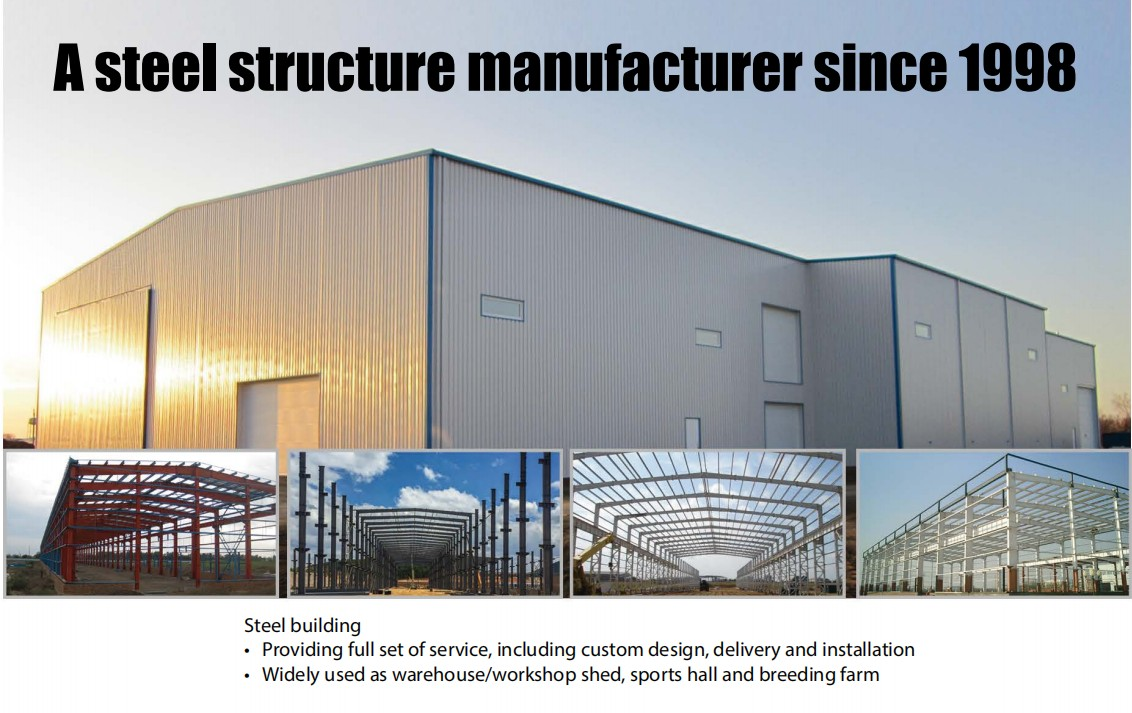
Product Description

American Standard Prefabricated Steel Structure Warehouse Prefabricated Industrial Plant / Warehouse / Housing Plant
Compared with the traditional concrete structure building system, the light steel structure building project has a large span, low requirements on the basic structure, strong earthquake resistance and wind resistance, beautiful appearance, short construction period, strong corrosion resistance, non-pollution, and maintenance costs inferior. Therefore, it is more and more favored by consumers. Mainly used for long-span structures, workshops, warehouses, office buildings, large
Supermarkets, logistics warehouses, exhibition halls, hangars, etc.
Supermarkets, logistics warehouses, exhibition halls, hangars, etc.
Item name | American Standard Prefabricated Steel Structure Warehouse Prefabricated Industrial Plant / Warehouse / Housing Plant | ||||||
steel column | H type, box body, steel pipe, hot rolled plate | ||||||
steel beam | H type, box body, steel pipe, hot rolled plate | ||||||
Steel support | Steel rod, steel pipe, angle steel | ||||||
steel purlin | C or Z type purlin (thickness 1.8mm~3.0mm) | ||||||
Exterior wall panels, roof panels | Single-color corrugated steel plate, sandwich panel, EPS, rock wool, PU, glass fiber | ||||||
steel structure door | sliding door or rolling door | ||||||
steel building windows | Aluminum alloy - glass, Aluminum alloy - shutter | ||||||
sunroof panel | FRP T=1.5mm-1.8mm | ||||||
Ventilator | turbo ventilator on the ridge | ||||||
gutter | Galvanized steel sheet, stainless steel sheet | ||||||
Downspouts | PVC pipe, color steel pipe Y=0.5mm | ||||||
bolt | Ordinary, high-strength bolts | ||||||
Anchor bolts | Steel rod M24, M27, M30, M33, M39, M42 | ||||||


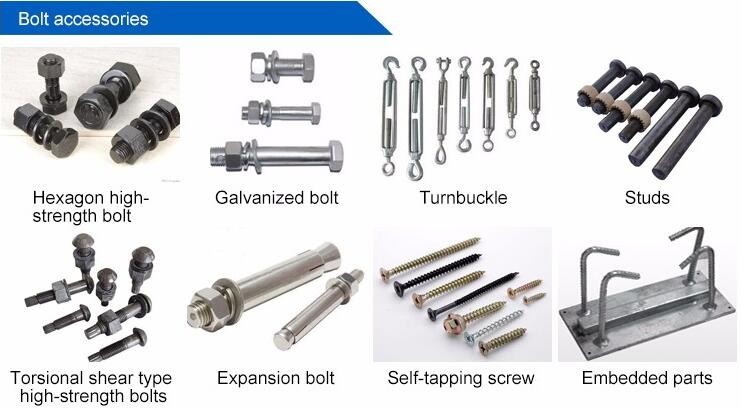
if you need | ||||||||
1) Steel structure building | ||||||||
2) Steel structure warehouse | ||||||||
3) workshop/factory | ||||||||
4) Metal buildings | ||||||||
5) Modular houses | ||||||||
6) Garage/Hangar | ||||||||
7) Other rivet weldments for steel beams | ||||||||
8) Poultry farm/cattle shed/stable | ||||||||
we can provide you with | ||||||||
Different sizes | Width X Length X Eaves Height | |||||||
Different types | Single slope, double slope, single span, double span, multi-span single layer, double layer | |||||||
Material | The material is Q345 (S355JR) or Q235 (S235JR) steel, fully bolted. Straight or tapered section. | |||||||
different purlins | C or Z type: size from C120~C320, Z100~Z200 | |||||||
Different Roof/Wall Panels | EPS, rock wool, PU and other single-layer Chuanghui corrugated steel plates or sandwich panels. | |||||||
all accessories | Translucent skylight strips, ventilators, downspouts, galvanized gutters, etc. | |||||||
surface | Two coats of anti-rust paint! | |||||||
Design Parameters | ||||||||
1) Roof live load (KN/M2) | ||||||||
2) Wind speed (KM/H) | ||||||||
3) Snow load (KG/M2) - if applicable | ||||||||
4) Earthquake loads - if applicable | ||||||||
5) Door and window style | ||||||||
6) Crane (if any), crane span, crane lift height, maximum lifting capacity, maximum and minimum wheel pressure | ||||||||
7) Dimensions: width X length X eaves height, roof slope | ||||||||
8) Or what you think! | ||||||||
Material costs
The construction and material costs of traditional structures are much more expensive than prefabricated steel or metal buildings, therefore, our products are more cost effective.
quick assembly
The prefabricated steel structure arrives at the construction site in sections ready to be assembled. All you have to do is lay it out and put it together. Since most kits include all components, they are easy to assemble and save a lot of money regarding labor and material costs.
precision design
Metal and steel building formwork is designed, generated and fabricated using computer technology.
Improved flexibility, design and portability
Prefabricated steel buildings are scalable and manufacturers are flexible and willing to design and engineer custom plans for your project, giving you more freedom in the design and layout of your building. Also, you can simply add another section to the steel building if in another location you need more space or disassemble it and take more space with you..
The construction and material costs of traditional structures are much more expensive than prefabricated steel or metal buildings, therefore, our products are more cost effective.
quick assembly
The prefabricated steel structure arrives at the construction site in sections ready to be assembled. All you have to do is lay it out and put it together. Since most kits include all components, they are easy to assemble and save a lot of money regarding labor and material costs.
precision design
Metal and steel building formwork is designed, generated and fabricated using computer technology.
Improved flexibility, design and portability
Prefabricated steel buildings are scalable and manufacturers are flexible and willing to design and engineer custom plans for your project, giving you more freedom in the design and layout of your building. Also, you can simply add another section to the steel building if in another location you need more space or disassemble it and take more space with you..

Simple steel structure warehouse | ||||
main structure | Single span: L-less than 18m, H-less than 6m | |||
roof | 50mm glass wool insulation color steel plate | |||
wall | Color steel plate | |||
Door | Simple steel roller shutter (within 10㎡) | |||
window | rare | |||
usage | warehouse, workshop | |||
standard | No snow, wind load below 0.4kn/m2 | |||

Standard Steel Structure Warehouse | ||||
main structure | Single span: L-less than 24m, H-less than 8m | |||
roof | 50mm glass wool insulation color steel plate | |||
wall | Color steel plate/50mm EPS sandwich panelLift | |||
Door | Wind-resistant rolling door (within 15㎡) | |||
window | Aluminum alloy (can be equipped with skylight) | |||
usage | Warehouses, factories, shopping malls, exhibition halls, supermarkets | |||
standard | Snow load below 0.5kn, windLoad below 0.5kn/m2 | |||

Crane steel structure warehouse (5T, 10T, 20T) | ||||
main structure | Single span: L-less than 20m, H-less than 10m | |||
Maintenance system | roof | 50mm glass wool insulation color steel plate | ||
wall | Color steel plate or sandwich panel | |||
Door | Wind-resistant rolling door (within 15㎡) | |||
window | Aru. Alloy (can be used with sunroof) | |||
usage | warehouse, workshop | |||
standard | Snow 0.5kn, wind load 0.5kn/m2 or less | |||
VIEW MORE
Related Products
-
Low cost, cheap and economical prefabricated steel structure warehouse
Door: Shutter doors application: Prefabricated houses, office buildings window: PVC windows payment terms: Letter of credit, wire transfer, MoneyGram purlin: C/Z galvanized steel (Q235) Roof and wall cladding: Sandwich panel or single layer panel Package preview: brand: Lan Ying port: Dalian...... -
Weizhengheng best-selling metal building prefabricated steel structure warehouse drawings
Surface treatment: painted Warranty: More than 5 years Key words: Steel prefabricated warehouse application: warehousing warehouse structure, warehouse Certificate: ISO9001 design style: modern Project solution capabilities: graphic design Place of origin: Hebei china Supply capacity: 50,000 square.... -
Self Storage Steel Structure Shed Competitive Price Prefab Steel Structure Warehouse Building
Material: Q235/Q345 steel payment terms: L/C, Western Union, D/P, D/A, T/T, MoneyGram Walls and roofs: Color steel sandwich panel Supply capacity: 1,000,000 square meters per year Warranty: 5 years brand: ridge After-sales service: Online technical support, door-to-door installation, free spare...... -
Newly designed industrial light steel frame structure factory building prefabricated warehouse
model: XTW-KA1134 Design Parameters: Wind Loads, Snow Loads and Earthquakes Wind Rating: 12 application: Office buildings, hospitals, supermarkets, warehouses, factories, parks Supply capacity: 100,000 square meters of self-built materials per month Main steel frame: H steel, Z or C purlins size:...... -
Portable steel warehouse/garage/workshop
Base: concrete frame Name: Portable Steel Warehouse/Garage/Workshop color: necessary Frame material: Square steel tube size: customer request payment terms: L/C, D/A, D/P, T/T, Western Union, MoneyGram, paypal, Alibaba roof: gable roof window: PVC window After-sales service: online technical...... -
Steel Structure Warehouse Design Commercial Building Building Materials Construction
payment terms: L/C, T/T Main frame: Welded/hot-rolled H-beam Project solution ability: Graphic design, 3D model design, overall project solution, cross-category integration Supply capacity: 10000 tons per month application: warehouse warehouse structure Material: Q235/Q345 steel Certificate:...... -
Low-cost modular multi-storey prefabricated steel apartment building
Certificate: ISO9001, SGS, BV, CE, Lloyd's After-sales service: Online technical support, on-site installation, on-site training, on-site inspection design style: traditional The main structure: Welded or hot-rolled H-beam application: office building Material: Q235/Q345 carbon steel Supply...... -
Industrial Prefab Prefab Steel Structure Warehouse Building Storage Shed Design Plant Construction
model: Q355B Q235B Package preview: Warranty: 5 years Supply capacity: 1000 square meters per week Application fields: Steel structure workshop warehouse machine warehouse Project solution ability: Graphic design, 3D model design, overall project solution, cross-category integration product name:...... -
16ft 19ft Outdoor Use Easy to Assemble Removable Collapsible Stackable Self Storage Container in Canada USA
structure: foldable and assembleable application: Warehouses/storage rooms and closets/garages and sheds/ size: 16 feet model: 16 feet Project solution ability: overall project solution Origin: Shandong China Warranty: 1 year color: white/blue/red/black Key words: American Mini Warehouse Foldable...... -
Industrial Portable Vehicle Storage Warehouse
design style: industrial model: GS2645/GS2682 Steel frame: Galvanized or powder coated Wind or Snow Carrying Capacity: strong wind and snow Project solution ability: graphic design Packaging Details: Packaging is packed by steel box. Sturdy steel crates ensure safety during transport on board and......
