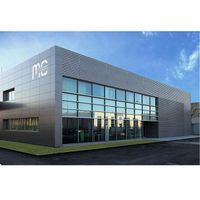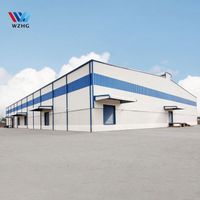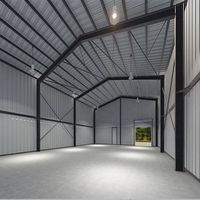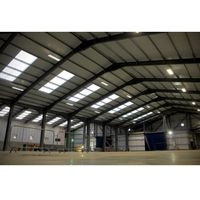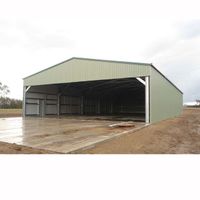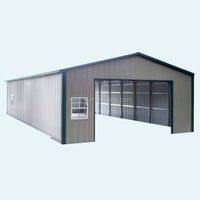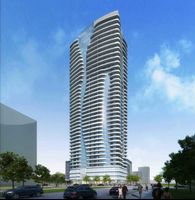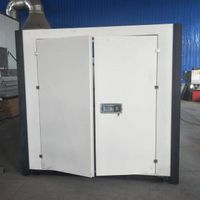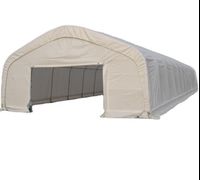Industrial Prefab Prefab Steel Structure Warehouse Building Storage Shed Design Plant Construction
-
$58.88 / 100 - 9999 square meters
$18.88 / >=10000 square meters - 100 square meters
- Shenyang Lanying Colored Steel Co., Ltd.
- Liaoning, China
- Ms Amanda W.
Product Detail
| model: | Q355B Q235B | Package preview: | |
| Warranty: | 5 years | Supply capacity: | 1000 square meters per week |
| Application fields: | Steel structure workshop warehouse machine warehouse | Project solution ability: | Graphic design, 3D model design, overall project solution, cross-category integration |
| product name: | Warehouse Construction Storage Shed Design Workshop Construction | After-sales service: | Online technical support, on-site installation, on-site training, on-site inspection, free spare parts |
| port: | Dalian; Tianjin | brand: | Lan Ying |
| application: | storehouse | structure type: | Q235/Q355 |
| Surface treatment: | Hot dip galvanized or painted | design style: | modern |
| purlin: | CZ channel steel | payment terms: | L/C, Western Union, T/T |
| Packaging Details: | Seaworthy Packing Prefabricated Warehouse / Factory Building / Hangar / Hall Steel Structure Price Industrial Prefabrication Prefabricated Steel Structure Warehouse Building Storage Shed Design Plant Construction | Certificate: | ISO9001:2008/CE/BV |
| color: | blue red white green etc. | window: | Aluminum window |
| Roof and siding: | EPS/glass fiber/PU | structure: | Steel frame welding |
| Origin: | Liaoning, China |

Industrial Prefab Prefab Steel Structure Warehouse Building Storage Shed Design Plant Construction
product display
project | Specification | |
The main structure | PEB welded H-beam or hot-rolled steel, Q355 or Q235 | |
rust protection | Hot-dip galvanized or anti-rust paint | |
Purlins and stringers | Cold rolled C or Z steel, Q355 or Q235 | |
roof and walls | Single layer steel plate or sandwich panel | |
gutter | heavy duty galvanized steel | |
Downspouts | pvc | |
Door | sliding door or shutter | |
Windows | PVC or aluminum alloy | |
Other components are available upon request. Please provide the following information for a detailed custom design. | ||
Can you tell me your requirements for steel structure project?
basic design requirements and design loads,
1. Project location;
2. Dimensions (length * width * eaves height, in meters);
3. Interlayer or not? How many kilograms does the interlayer bear per square meter? ; 4 . Single-layer steel plate wall or sandwich panel wall;
5. Snow load (if applicable);
6. Wind speed/load;
7. Is there any inner column allowed?
8. Do you need a bridge crane, capacity?
9. Is there any special request?
Architectural Purpose: We will recommend the best design for the architectural purpose.
A. Warehouse/warehousing
B. The factory
C. Agricultural barns
D. Retail stores
E. Maintenance/Mechanical Shop
F. Office space
G. Medical Warehouse
H. Animal Farm (please confirm what animal it is)
basic design requirements and design loads,
1. Project location;
2. Dimensions (length * width * eaves height, in meters);
3. Interlayer or not? How many kilograms does the interlayer bear per square meter? ; 4 . Single-layer steel plate wall or sandwich panel wall;
5. Snow load (if applicable);
6. Wind speed/load;
7. Is there any inner column allowed?
8. Do you need a bridge crane, capacity?
9. Is there any special request?
Architectural Purpose: We will recommend the best design for the architectural purpose.
A. Warehouse/warehousing
B. The factory
C. Agricultural barns
D. Retail stores
E. Maintenance/Mechanical Shop
F. Office space
G. Medical Warehouse
H. Animal Farm (please confirm what animal it is)

VIEW MORE
Related Products
-
Low cost, cheap and economical prefabricated steel structure warehouse
Door: Shutter doors application: Prefabricated houses, office buildings window: PVC windows payment terms: Letter of credit, wire transfer, MoneyGram purlin: C/Z galvanized steel (Q235) Roof and wall cladding: Sandwich panel or single layer panel Package preview: brand: Lan Ying port: Dalian...... -
Weizhengheng best-selling metal building prefabricated steel structure warehouse drawings
Surface treatment: painted Warranty: More than 5 years Key words: Steel prefabricated warehouse application: warehousing warehouse structure, warehouse Certificate: ISO9001 design style: modern Project solution capabilities: graphic design Place of origin: Hebei china Supply capacity: 50,000 square.... -
Self Storage Steel Structure Shed Competitive Price Prefab Steel Structure Warehouse Building
Material: Q235/Q345 steel payment terms: L/C, Western Union, D/P, D/A, T/T, MoneyGram Walls and roofs: Color steel sandwich panel Supply capacity: 1,000,000 square meters per year Warranty: 5 years brand: ridge After-sales service: Online technical support, door-to-door installation, free spare...... -
American Standard Prefabricated Steel Structure Warehouse Prefabricated Industrial Plant / Warehouse / Housing Plant
Surface treatment: hot dip galvanized Material: Q345 low carbon steel design style: industrial Packaging Details: American Standard Prefabricated Steel Structure Warehouse Prefabricated Industrial Plant / Warehouse / Housing Plant: Standard Seaworthy Packaging After-sales service: Online technical..... -
Newly designed industrial light steel frame structure factory building prefabricated warehouse
model: XTW-KA1134 Design Parameters: Wind Loads, Snow Loads and Earthquakes Wind Rating: 12 application: Office buildings, hospitals, supermarkets, warehouses, factories, parks Supply capacity: 100,000 square meters of self-built materials per month Main steel frame: H steel, Z or C purlins size:...... -
Portable steel warehouse/garage/workshop
Base: concrete frame Name: Portable Steel Warehouse/Garage/Workshop color: necessary Frame material: Square steel tube size: customer request payment terms: L/C, D/A, D/P, T/T, Western Union, MoneyGram, paypal, Alibaba roof: gable roof window: PVC window After-sales service: online technical...... -
Steel Structure Warehouse Design Commercial Building Building Materials Construction
payment terms: L/C, T/T Main frame: Welded/hot-rolled H-beam Project solution ability: Graphic design, 3D model design, overall project solution, cross-category integration Supply capacity: 10000 tons per month application: warehouse warehouse structure Material: Q235/Q345 steel Certificate:...... -
Low-cost modular multi-storey prefabricated steel apartment building
Certificate: ISO9001, SGS, BV, CE, Lloyd's After-sales service: Online technical support, on-site installation, on-site training, on-site inspection design style: traditional The main structure: Welded or hot-rolled H-beam application: office building Material: Q235/Q345 carbon steel Supply...... -
16ft 19ft Outdoor Use Easy to Assemble Removable Collapsible Stackable Self Storage Container in Canada USA
structure: foldable and assembleable application: Warehouses/storage rooms and closets/garages and sheds/ size: 16 feet model: 16 feet Project solution ability: overall project solution Origin: Shandong China Warranty: 1 year color: white/blue/red/black Key words: American Mini Warehouse Foldable...... -
Industrial Portable Vehicle Storage Warehouse
design style: industrial model: GS2645/GS2682 Steel frame: Galvanized or powder coated Wind or Snow Carrying Capacity: strong wind and snow Project solution ability: graphic design Packaging Details: Packaging is packed by steel box. Sturdy steel crates ensure safety during transport on board and......

