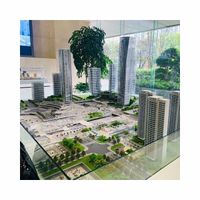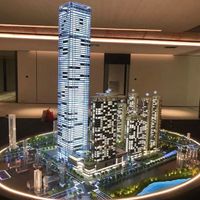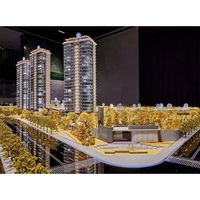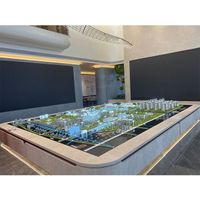3d architectural planning model architectural layout model architectural concept model
- $499.00 /set
- 1 set
- Sichuan Shengqian Technology Co., Ltd.
- Sichuan, China
- Mr Zhong
Product Detail
| Package preview: | software: | CAD+3D Max+photoshop+SketchUp | |
| usage: | Exhibition Hall.Technical Exchange | design style: | modern |
| Packaging details: | 1. Fix with bubble wrap first. 2. Protect the outside with wooden boxes | Warranty: | 1 year |
| color: | Request rendering | Place of origin: | Chinese mainland) |
| Project solution capabilities: | Graphic design, 3D model design, overall project solutions, cross-category integration | After-sales service: | Online technical support, on-site installation, on-site training, on-site testing, free spare parts, returns and exchanges |
| port: | Chengdu, Shenzhen, Guangzhou, Chongqing, etc. | payment terms: | L/C, Western Union, T/T |
| Model type: | Exhibition | Material: | Acrylic.ABS.Wood.Metal.Pigment |
| product name: | architectural planning model | application: | School |
| Scale size: | 1:50/1:75/1:100/1:200/1:500/1:1000:etc. | Supply capacity: | 300 sets per month |
| light: | Perfect LED lighting effects | Package: | solid wood box |
17 years of focus on real estate sandbox architectural scale model production and design
|
company |
Sichuan Shengqian Technology Co., Ltd. |
|
productName |
High quality miniature architectural scale house building model for sale |
|
Material |
ABS plastic, acrylic, wood, metal, etc. |
|
scale |
1/50. 1/100. 1/200. 1/500. 1/1000 etc. |
|
Light |
Perfect LED lighting effect/customization |
|
technology |
Engraving machine, laser machine, polishing machine, manual work, etc. |
|
usage |
Real estate display, exhibition display |
|
market |
Global Market |
|
payment terms |
30% deposit and balance before shipment |
|
delivery time |
About 15-30 days after receiving the confirmation document |
|
pay |
Wire transfer, Western Union |
|
Package |
Inner: plastic warp knitting or customized Outside: wooden box or customized |
|
Key words |
3D architectural model/miniature architectural model/architectural building scale model |
Related Products
-
Manufacturer of model making consumables, real estate sales sand table, architectural model construction industrial model
Project solution capabilities: Graphic design, 3D model design, overall project solution usage: real estate display design style: modern Package preview: payment terms: Western Union, L/C, D/P, D/A, T/T Drawing format: 3DM etc. Model type: Exhibition Material: ABS plastic, acrylic, model tree, LED..... -
High quality architectural model 1:100 miniature beautiful school miniature architectural model supplies
Project solution capabilities: Graphic design, 3D model design, overall project solution product name: 3D building model Warranty: not any Model type: Exhibition design style: modern light: Perfect LED lighting effects port: Shenzhen usage: real estate display application: commercial building model.... -
Custom Miniature Architecture Scale Model House With Furniture Indoor Model For Sale
Warranty: 1 year usage: real estate show Material: Acrylic.ABS. Wood. Metal. Pigment delivery time: 15 ~ 30 days Project Solution Capabilities: Graphic design, overall project solution, cross-category integration product name: real estate building model application: apartment Origin: Chinese...... -
New simulation wire flower tree model scenery 40G/50G/55G/65G/90G
Packaging Details: opp bag port: Whampoa Warranty: 1 year application: villa payment terms: L/C, Western Union, T/T, MoneyGram, PayPal Material: Iron wire/tree powder project name: wire flower tree design style: mid century Project solution ability: overall project solution Specification:...... -
Professional architectural scale building model custom scale LED lighting city planning model making 3D real estate building
payment terms: L/C, Western Union, D/P, D/A, T/T, MoneyGram Supply capacity: 100 cases per year After-sales service: Online technical support, free spare parts light: LED/custom brand: OEM/Design and Manufacturing high: According to the model MOQ: 1 application: real estate Application fields:...... -
Custom sand table 3d model 1:50/1:100/1:1000 architectural scale model and real estate residential model
light: Perfect LED Lighting Effect Origin: Chinese mainland) usage: real estate show design style: modern Application fields: architecture model Project solution ability: Graphic design, 3D model design, overall project solution Warranty: not any Supply capacity: 100000 pieces per month delivery...... -
real estate building scale model house
product name: Construction sand table model Material: ABS\Acrylic design style: Made according to drawings Warranty: not any MOQ: 1 After-sales service: online technical support, other color: custom made Packaging Details: Wooden packing application: real estate sales Model: Made according to...... -
HO N Scale Man-made Miniature Model Tree for Architectural Model Making Model Train Layout
Packaging Details: bag/computer Material: wire, plastic, sponge use: Architectural models or train layouts color: Green, pink, red, purple, etc. payment terms: L/C, Western Union, T/T application: other MOQ: 100 product name: Architectural Model Tree Project solution ability: 3D model design size:..... -
1-100 real estate developer architectural model various architectural model manufacturers various scale architectural models
Package preview: Project solution ability: Project overall solution, other payment terms: wire transfer Scale size: 1/50.1/100.1/200.1/500.1/1000 design style: modern color: spray After-sales service: online technical support, other, none application: Real estate broker Available materials: ABS...... -
Residential building model making, 3D rendering real estate building scale model house villa building model
port: Shenzhen Drawing format: 3DM, etc. delivery time: 5 ~ 30 days Package preview: Model type: Exhibition usage: real estate show After-sales service: Online technical support, free spare parts, return and exchange Packaging Details: Inside: color box or customized Outside: wooden box or......










