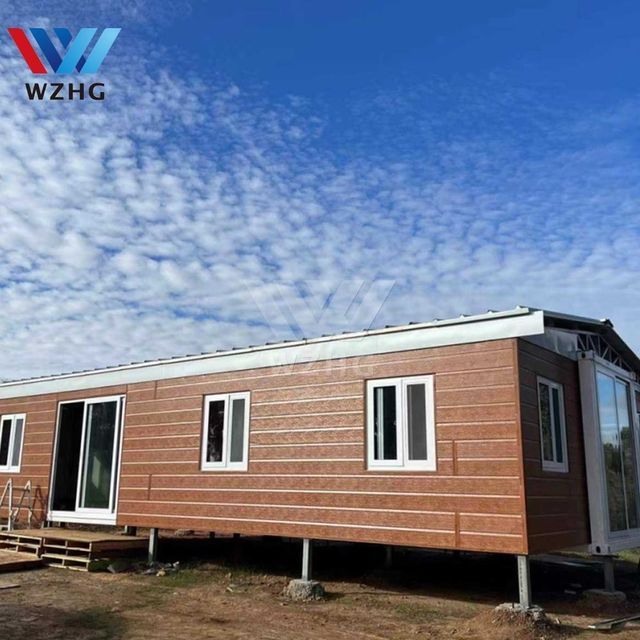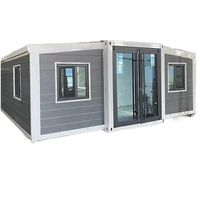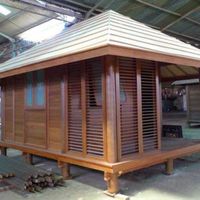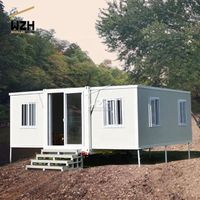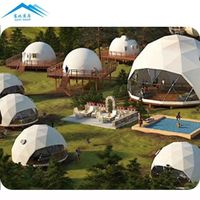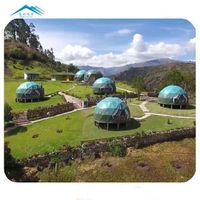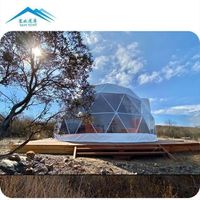Rainproof prefabricated office with bathroom house kit integrated container house
-
$16000.00 / 1 - 1 units
$15000.00 / 2 - 10 units
$14500.00 / >=11 units - 1 unit
- Hebei Weizhengheng Construction Engineering Co., Ltd.
- Hebei, China
- Ms Nancy Zhang
Product Detail
| model: | 40 feet | Packaging Details: | The luxury container house adopts standard seaworthy packing, then loaded in 40 HQ. |
| window: | Double glazed aluminum/PVC window | product name: | 20ft 40ft Expandable Prefabricated Container Replacement Yurt House |
| Warranty: | 5 years | Key words: | folding modular house |
| ground: | Magnesium Oxide Board | application: | outdoor |
| Project Solution Capabilities: | Graphic design, 3D model design, overall project solution | Door: | Glass window door/sandwich panel door/security door |
| payment terms: | L/C, Western Union, T/T, MoneyGram | structure: | Steel frame welding |
| port: | Tianjin harbor | Shipping and loading: | Dry cargo container transportation |
| After-sales service: | Online technical support, on-site installation, on-site training | Package preview: | |
| Origin: | Hebei china | brand: | Wen Jiabao |
| Certification: | ISO9001:2000 | design style: | modern |
| life: | 20-30 years | Supply capacity: | 500 sets of expandable solar container houses per month in Australia |
| Walls and roofs: | 50/75/100 mm EPS/PU/rock wool sandwich panel |
Description of the container house
Prefab 2 bedroom folding luxury prefabricated living container house for wedding room
You can live anywhere you want with this incredible portable, prefab, expandable container home. This durable yet stylish home is your go-to solution for remodelable, affordable living. No matter where you decide to live, we can make sure you live comfortably and safely. This shipping container home is easy to deliver and assemble, and comes with everything you need to feel right at home.
The expandable container house is composed of steel structure and EPS sandwich panels. Normal sizes are 37sqm and 74sqm. It consists of bedroom, living room, dining area/kitchen and bathroom. The home is fully equipped with electrical wiring, electrical outlets and circuit boards to many national standards. Due to its versatility and easy installation, this expandable house is perfect for man caves, vacation homes, secondary family homes, office spaces, granny flats, temporary accommodation, dungeons, pool houses, gyms, teenage retreats, families Offices, pickers huts, shearing huts, FIFO homes, even AirBnB apartments and more.
The expandable container house is composed of steel structure and EPS sandwich panels. Normal sizes are 37sqm and 74sqm. It consists of bedroom, living room, dining area/kitchen and bathroom. The home is fully equipped with electrical wiring, electrical outlets and circuit boards to many national standards. Due to its versatility and easy installation, this expandable house is perfect for man caves, vacation homes, secondary family homes, office spaces, granny flats, temporary accommodation, dungeons, pool houses, gyms, teenage retreats, families Offices, pickers huts, shearing huts, FIFO homes, even AirBnB apartments and more.


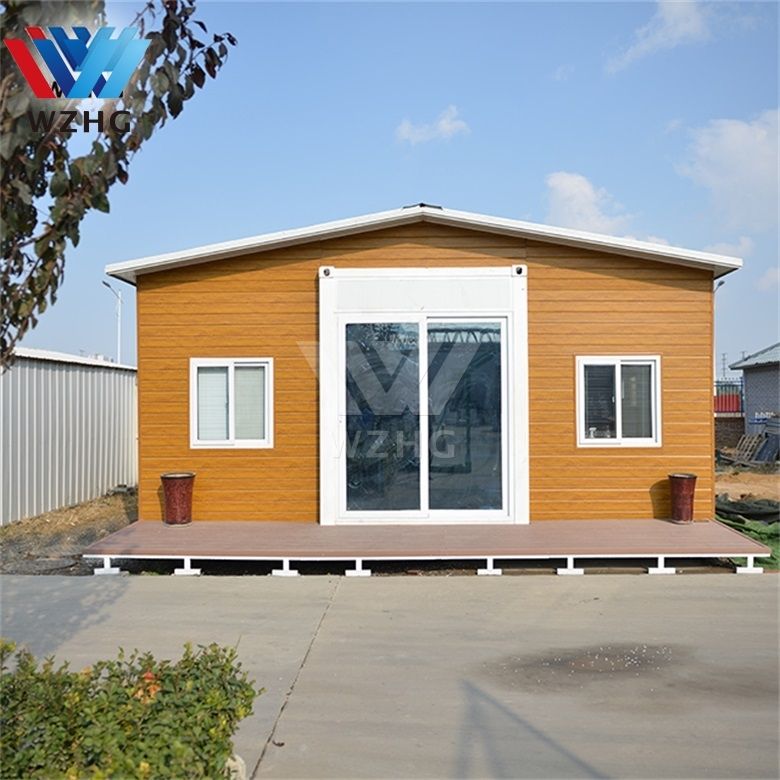

Let us take you through a fully functional demountable container home with foldable sides:
Features and advantages:
• extremelyquicklyInstallation - Ready to move in within days.
• Both interior and exterior walls are made of lightweight steel. Walls can be painted or left in the cream color provided. The outside of the walls are easy to clean (with a hose) and the inside can be wiped down too.
• Highly isolated from outside cold and heat. Well insulated to keep the interior heated and cooled.
• Well-sealed to prevent dust from entering
•refractory– Walls and roof are made of sheet steel with a non-combustible inner core. The floors are made of MGO panels and the structure is made of galvanized steel.
• Houses can be easily relocated. Simply disconnect the service, remove the kitchen cabinets and partitions, then fold it up and hoist it onto the truck.
•hot:Styrofoam walls and roof have excellent thermal performance. When using the air conditioner, it retains heat or cools very well, keeping your electricity bills low.
•Completely Termite Proof:All steel construction, floor beams and joists are galvanized steel,
All walls are made of sandwich panels with thin metal sheet outer and inner layers and a Styrofoam inner core. The floor structure is MGO board.
•Resistant to Rodents and Pests:The absence of voids in walls, floors and roofs virtually eliminates habitat for pests.
• Provides high quality floating floors for laying on top of structural floors.
• Worldwide delivery
• Single or bulk purchase pricing available
• extremelyquicklyInstallation - Ready to move in within days.
• Both interior and exterior walls are made of lightweight steel. Walls can be painted or left in the cream color provided. The outside of the walls are easy to clean (with a hose) and the inside can be wiped down too.
• Highly isolated from outside cold and heat. Well insulated to keep the interior heated and cooled.
• Well-sealed to prevent dust from entering
•refractory– Walls and roof are made of sheet steel with a non-combustible inner core. The floors are made of MGO panels and the structure is made of galvanized steel.
• Houses can be easily relocated. Simply disconnect the service, remove the kitchen cabinets and partitions, then fold it up and hoist it onto the truck.
•hot:Styrofoam walls and roof have excellent thermal performance. When using the air conditioner, it retains heat or cools very well, keeping your electricity bills low.
•Completely Termite Proof:All steel construction, floor beams and joists are galvanized steel,
All walls are made of sandwich panels with thin metal sheet outer and inner layers and a Styrofoam inner core. The floor structure is MGO board.
•Resistant to Rodents and Pests:The absence of voids in walls, floors and roofs virtually eliminates habitat for pests.
• Provides high quality floating floors for laying on top of structural floors.
• Worldwide delivery
• Single or bulk purchase pricing available

Available in 3 sizes:
Standard or Extra
Standard or Extra
20 feet (37 square meters)
30 feet (57 square meters)
40 feet (74 square meters)
(Including the minimum internal height required by the Australian Building Code of 2600mm)
(Including the minimum internal height required by the Australian Building Code of 2600mm)
Can be upgraded or modified, please contact us if you need 75mm/100mm panels.

Available Materials
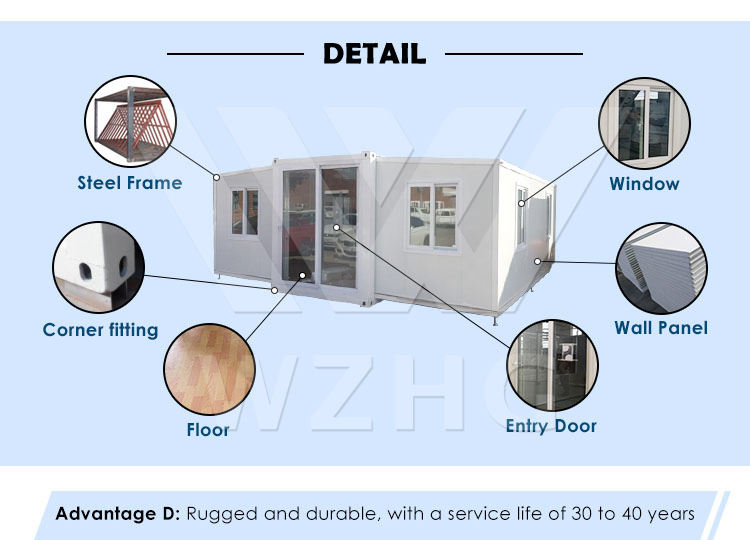
Materials introduce our expandable container house
Sturdy construction:2.5-4.0mm galvanized steel frame, fireproof, painted cover.
Steel framed sides mean a stronger structure, waterproof, fireproof, moistureproof, and rustproof.
Fireproof Roofs and Walls
Insulation layer: PU/EPS/glass wool/rock wool sandwich panel, thickness can be 50mm/75mm/100mm.
roof: Light steel galvanized keel triangular roof can be upgraded.
wall: External decoration: metal carving decoration, PVC panel decoration for your choice.
The steel sandwich panels on the walls and roof are insulated, fireproof and waterproof, warm in winter and cool in summer.
safety ceiling
Metal ceiling/bamboo fiber ceiling board/EPS sandwich panel, various colors are available
High durable floor
PVC floor/SPC lock floor/laminate floor and other colors are available.
Subfloor -- 18mm MGO board (sound-absorbing and shock-proof, waterproof and moisture-proof, insect-proof, lightweight and anti-corrosion)
solid windows and doors
Door: Sandwich panel door/steel door/anti-theft door/UPVC frame glass window door/aluminum frame glass window door
Types can be single entry doors, sliding doors or swing doors.
window: Double glazed tempered sliding UPVC windows or aluminum windows with fly screens throughout.
The house has at least 9 windows, numerous windows and sliding glass doors providing an abundance of natural light.
This is the basic purpose of the expandable container house, and it can also be decorated into anything you want.
Steel framed sides mean a stronger structure, waterproof, fireproof, moistureproof, and rustproof.
Fireproof Roofs and Walls
Insulation layer: PU/EPS/glass wool/rock wool sandwich panel, thickness can be 50mm/75mm/100mm.
roof: Light steel galvanized keel triangular roof can be upgraded.
wall: External decoration: metal carving decoration, PVC panel decoration for your choice.
The steel sandwich panels on the walls and roof are insulated, fireproof and waterproof, warm in winter and cool in summer.
safety ceiling
Metal ceiling/bamboo fiber ceiling board/EPS sandwich panel, various colors are available
High durable floor
PVC floor/SPC lock floor/laminate floor and other colors are available.
Subfloor -- 18mm MGO board (sound-absorbing and shock-proof, waterproof and moisture-proof, insect-proof, lightweight and anti-corrosion)
solid windows and doors
Door: Sandwich panel door/steel door/anti-theft door/UPVC frame glass window door/aluminum frame glass window door
Types can be single entry doors, sliding doors or swing doors.
window: Double glazed tempered sliding UPVC windows or aluminum windows with fly screens throughout.
The house has at least 9 windows, numerous windows and sliding glass doors providing an abundance of natural light.
electricity and plumbing
Each room has power outlets.
Fully insulated with PVC pipes in the walls, fitted with custom standard (Australia/New Zealand, USA, Canada, France, EU, IEC standards) electrical and plumbing, electrical sockets, lights and circuit boards.
Function Room:
lounge:
A comfortable living area for your DIY.
bedroom:
0 -8 bedroom options with custom layouts to suit your needs.
bathroom
Pre-installed, fully functional bathrooms include:
Separate shower with full and half flush, Water Mark toilet, washbasin, custom standard (Australia/New Zealand, US, Canada, France, EU, IEC, Standard) mixer taps, mirrored cabinets.
kitchen
Light filled kitchen with lots of storage space, kitchen cabinets with sink, L or I shape to choose from.
Each room has power outlets.
Fully insulated with PVC pipes in the walls, fitted with custom standard (Australia/New Zealand, USA, Canada, France, EU, IEC standards) electrical and plumbing, electrical sockets, lights and circuit boards.
Function Room:
lounge:
A comfortable living area for your DIY.
bedroom:
0 -8 bedroom options with custom layouts to suit your needs.
bathroom
Pre-installed, fully functional bathrooms include:
Separate shower with full and half flush, Water Mark toilet, washbasin, custom standard (Australia/New Zealand, US, Canada, France, EU, IEC, Standard) mixer taps, mirrored cabinets.
kitchen
Light filled kitchen with lots of storage space, kitchen cabinets with sink, L or I shape to choose from.
This is the basic purpose of the expandable container house, and it can also be decorated into anything you want.

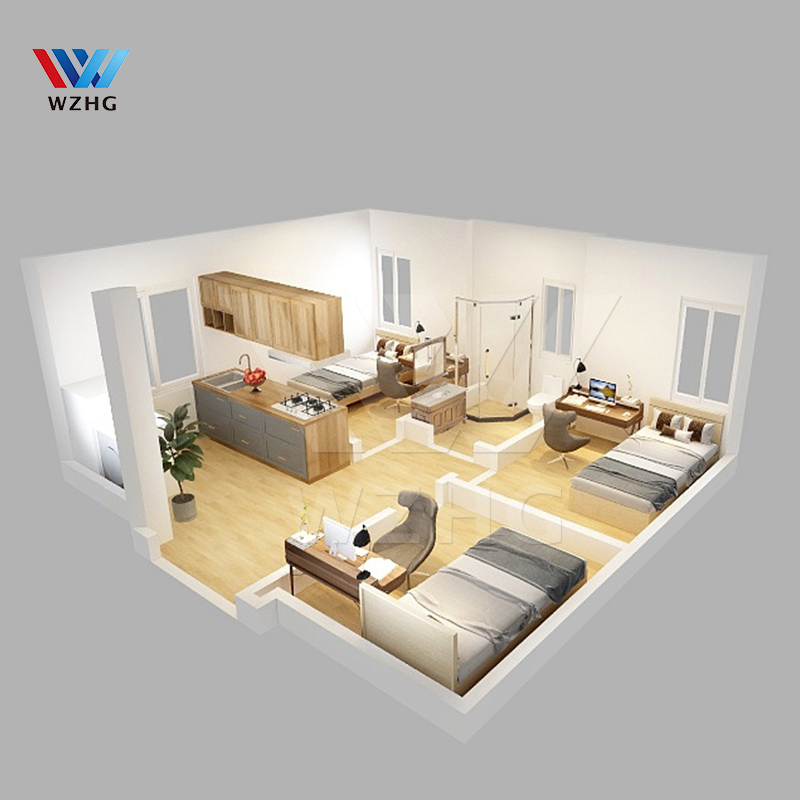
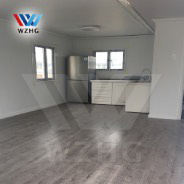

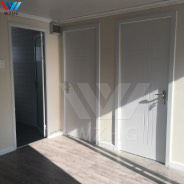
The picture above is one of our cases, if you need more interior decoration photos, please contact us.
Customization options:
• Standard color for siding is cream.
• Frames can be cream, light gray, blue, green, red or black.
• Additional sliding or swinging glass doors can be added on the side of the house exiting from the lounge.
• You can choose the layout. Our most popular choices are:
• 1 large bedroom
• A large bedroom with a walk-in wardrobe or study at the rear
• A large bedroom with a multipurpose space (dining room, solarium) at the front
• There are 2 bedrooms in the 20ft house, big enough for a double bed.
• Partition walls can be added to separate kitchen and lounge or bedroom and lounge.
• Cladding can be added on the outside for better aesthetics in a variety of colors.
• A steel roof can be added to the entire house to provide eaves and gutters. This can also be extended to the front of the house, providing a balcony at the front. This extra roof can be used to collect rainwater into tanks.
* Off grid solar panel system, reverse cycle air conditioning, furniture, caravan trailers available upon request.
• Standard color for siding is cream.
• Frames can be cream, light gray, blue, green, red or black.
• Additional sliding or swinging glass doors can be added on the side of the house exiting from the lounge.
• You can choose the layout. Our most popular choices are:
• 1 large bedroom
• A large bedroom with a walk-in wardrobe or study at the rear
• A large bedroom with a multipurpose space (dining room, solarium) at the front
• There are 2 bedrooms in the 20ft house, big enough for a double bed.
• Partition walls can be added to separate kitchen and lounge or bedroom and lounge.
• Cladding can be added on the outside for better aesthetics in a variety of colors.
• A steel roof can be added to the entire house to provide eaves and gutters. This can also be extended to the front of the house, providing a balcony at the front. This extra roof can be used to collect rainwater into tanks.
* Off grid solar panel system, reverse cycle air conditioning, furniture, caravan trailers available upon request.
If none of the above can meet your needs, our R&D team can design a house for you, please contact us.
So why choose container houses?
Strength and Durability- These container houses are designed to carry heavy loads and are resistant to harsh environments. This makes it a safe choice for affordable living spaces, whether it's raining, hailstorming or sunny outside, you'll be safe.
Easy to transport- Expandable container homes can be easily transported by ship, truck or rail as they are well packed and designed to be easily shipped all over the world.cost- This is an affordable home compared to buying your first home on the market or building your own traditionally. Expandable shipping container homes give you everything you need to live comfortably, at a fraction of the cost, and with the same homey feel.
Multiple applications- The expandable container house needs not only to be used as a residence, but also to be turned into an office space, storage room, dormitory or reception area for a business or resort. The possibilities are endless with container homes.
VIEW MORE
Related Products
-
Custom Extended Luxury Prefabricated Expandable Foldable Container House Prefab Bolt Small House Forest House
port: Qingdao, Tianjin Project Solution Capabilities: Graphic design, 3D model design, others type: Prefabricated Modular Homes, Expandable Homes After-sales service: online technical support, other Warranty: 1 year color: white,red,orange,yellow,other Custom Color: acceptable Product Category:...... -
Weizhengheng Supplier Foldable Prefab Small Expandable Container House
Project solution ability: Graphic design, 3D model design, overall project solution application: outdoor Walls and roofs: 50/75/100mm EPS/PU/rock wool sandwich panel After-sales service: Online technical support, on-site installation, on-site training structure: Steel frame welding design style:...... -
Wooden Gazebo Pod Garden Forest House
Material: wood Origin: Indonesia Project solution ability: Others, on-site construction, buyer's fee port: Tanjung Emas Semarang After-sales service: not any design style: contemporary color: renderings delivery time: 10 ~ 30 days use: Villa Camp payment terms: D/P, T/T Specific features:...... -
Optional Style 2 Bedroom Container House Family Container House Mobile Home and Villa Decoration
Warranty: 1 year design style: contemporary window: PVC sliding window roof: Sandwich panel + decorative ceiling Origin: Hebei china color: white, blue, green, brown or customized Door: sliding glass door brand: in the text product name: expandable container house Packaging Details: standard...... -
America's Best Selling Yurt Tent for High Quality Glamping Resorts
application: villa Warranty: 2 years Function: Waterproof, fireproof (B1), UV resistant. ) usage: Outdoor camping, camping, hotels, restaurants, shops product name: Geodesic Dome Tent Package preview: Snow load: 75kg/㎡ After-sales service: online technical support MOQ: 1 set Packaging Details: 1....... -
Hot sale yurt structure house for forest camping cheap tent
Warranty: 2 years delivery time: 7-15 working days Snow load: 75kg/㎡ After-sales service: Online technical support, on-site installation Packaging Details: 1. Film packing for steel frame; 2. Hardware packing in cardboard box; 3. Roof and side wall in professional PVC carrying bag; 4. Customized...... -
OEM Mountain Geodesic Dome Tent Sale Waterproof Outdoor Camping Forest Tent
Snow load: 75kg/㎡ model: SEPI-01 delivery time: 7-15 working days Function: Waterproof, fireproof (B1), UV resistant. ) place of origin; place of origin: Guangzhou City, Guangdong Province, China After-sales service: online technical support port: Whampoa/Guangzhou brand: SEPI Wind load: 100km/h......
