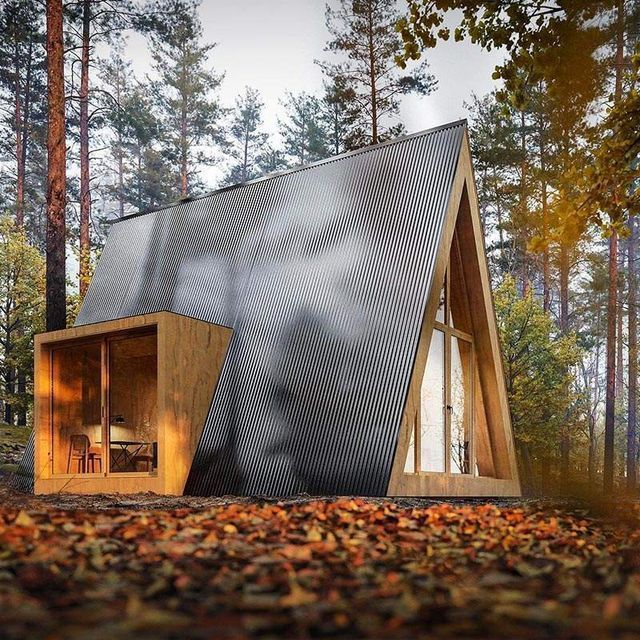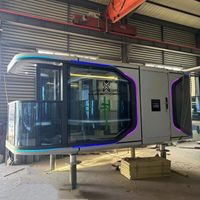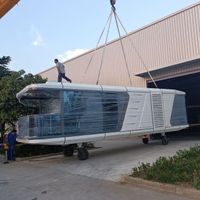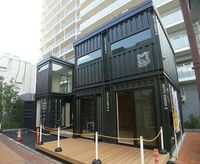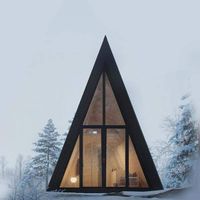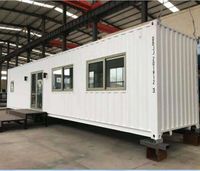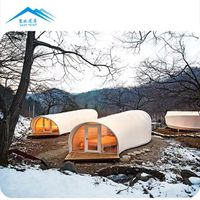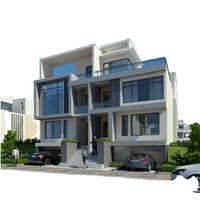Light Steel Prefab Prefab A-frame house kit set hotel unit Australian light steel frame building camping cabin unit
- $600.00 / >=40 square meters
- 40 square meters
- Ningbo Deepblue Smart House Co., Ltd.
- Zhejiang, China
- Ms Misty Shao
Product Detail
| floor: | 9mm laminate flooring dry area | Supply capacity: | 1500 square meters / day activity room |
| Packaging Details: | 40 feet container | design style: | modern |
| brand: | dark blue | application: | hotel |
| Exterior Insulation Exterior Walls: | 50 mm PU panel aluminum. Coil | bathroom: | Toilet, shower, bathroom cabinet |
| payment terms: | L/C, D/P, D/P, T/T | Project solution ability: | Graphic design, 3D model design, overall project solution |
| Triangle House: | AS1397 G550 Z275 0.75 .0.95mm wall structure | model: | Frame house 04 |
| Types of: | hotel unit | After-sales service: | Online technical support, on-site installation, on-site training, on-site inspection, others |
| port: | Ningbo, China | Warranty: | 1 year |
| Interior wall panels: | Double layer 12mm plasterboard | ceiling: | 22mm slats |
| place of origin; place of origin: | Zhejiang, China |
Product Description
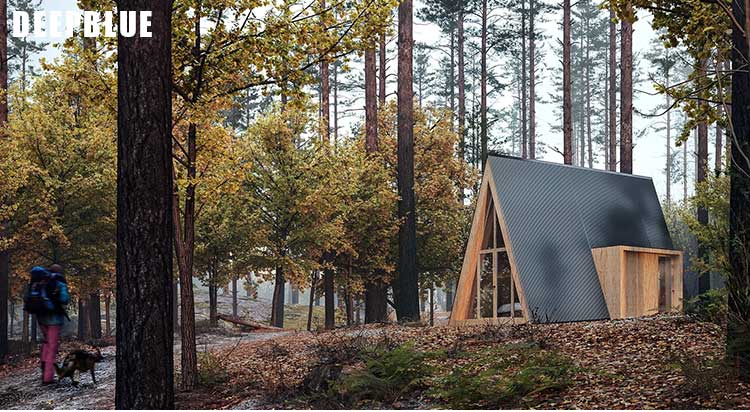

Name: A-frame Grassland | 1 living room1 kitchen1 bedroom1 bathroom |
Model: Frame House 04 | Area: 36.41㎡ |
Size: W4267mm*L8534mm*H6401mm | Suitable for: 2-3 people |

A-frame tiny house
This is the definitive A-frame for the modern nature explorer. Preserving neither luxury nor function, we reinterpreted the iconic design to include dramatic 14' ceilings, walls of glass throughout and an efficient floor plan to make the most of every square foot. Featuring a central living space, a modern kitchen, a full master bedroom and a highly engineered bathroom featuring unique A-frame geometry offering the most stunning shower you've ever seen before.


Frame houses are a unique style of architecture that can be used for vacations in nature as well as for business initiatives like Airbnb. It is a popular style nowadays and has attracted the interest of many investors and tourists.
The unique shape makes guests feel the unique space they are in. Through the side windows, guests can get good lighting, observe the surrounding scenery and see the starry sky.
Combining elegant material style and comprehensive interior area functions, guests can fully immerse themselves in, interact with and fully relax in the building and surrounding environment during their vacation.
The unique shape makes guests feel the unique space they are in. Through the side windows, guests can get good lighting, observe the surrounding scenery and see the starry sky.
Combining elegant material style and comprehensive interior area functions, guests can fully immerse themselves in, interact with and fully relax in the building and surrounding environment during their vacation.
6 Steps to Getting Your Dream Home
1. Submit your request
2. Further communication
2. Further communication
3. Pay the deposit
4. Architecture and Engineering Design
5. Manufacturing and Procurement
6. Transportation and Shipping
Project Overview

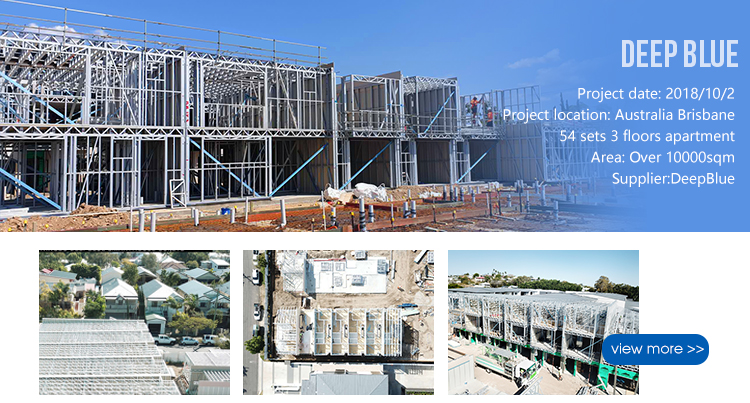
design specification
- 1. AISI S100 North American Code for Design of Cold-Formed Steel Structural Members published by the American Iron and Steel Institute (AISI) in the United States.
- 2. AS/NZS 4600 Australia/New Zealand Standard-Cold-Formed steel structure jointly issued by Standards Australia and Standards New Zealand.
- 3. BS 5950-5 Structural use of steelwork in building-Part 5. Code of practice for the design of cold-formed thin-gauge profiles issued by British BSI.
- 4. ENV1993-1-3 refers to Euro code3: Design of steel structures, Part 1.3: General rules and supplementary rules for cold-formed thin gauge members.
VIEW MORE
Related Products
-
Prefabricated luxury space capsule house dismantling cabin loading smart camping mobile home with kitchen and bathroom
Product Description Product name Luxury beach house manufacturing mobile prefabricated space capsule house Material Galvanized steel frame; fluorocarbon aluminum alloy shell; insulated, waterproof and moisture-proof structure; hollow temperedGlass windows; hollow tempered laminated glass skylights;.... -
Mobile house party tent outdoor bar prefabricated office pod container room shaking head space capsule room
size: 11.5x3.3x3.2 meters Place of origin: Shandong Province, China design style: modern color: Customized colors Certification: CE certification payment terms: L/C, Western Union, D/P, D/A, T/T, MoneyGram application: campsites, hotels After-sales service: Online technical support Project solution.... -
Mobile scenic resort B&B hotel steel structure outdoor foldable integrated house
weight: 1400kg After-sales service: Online technical support, on-site installation, on-site training, on-site inspection, others thickness: 280 cm size: Custom size brand: Haike width: 300cm application: hotel port: Shanghai Port Guangdong Port Project solution capabilities: Graphic design, 3D...... -
Modern Flat Pack Folding House Prefab Luxury Villa Container House 20ft Prefab Shipping Container House
usage: Hotel/apartment/villa/office building/shopping mall/coffee bar/ Package preview: usage: Hotel/apartment/villa/office building/shopping mall/coffee bar/ product name: prefabricated container house color: blue, white, gray, red or customized size: 20 feet Finish: painted design style:...... -
Light steel prefab luxury A-frame kit wooden hotel unit Australian light steel frame building kit apartment
design style: modern model: Frame house 03 Supply capacity: Nissan 300 square meters activity room Origin: Zhejiang, China After-sales service: Online technical support, on-site installation, on-site training, others The total area: 30.68㎡ Fran: Frame house 03 External wall plus insulation layer:...... -
Modern Luxury House Interior Design Services Living Room 3D Interior Design Home Decoration Ideas
payment terms: L/C, Western Union, D/P, D/A, T/T, MoneyGram style: luxurious expiration of pay: 50% T/T deposit 50% balance Building Type: Residential Serve: Design-Material-Production Warranty: 1 year design style: modern MOQ: 100 square meters application: hotel Origin: Beijing China port:...... -
Shipping container house 40ft luxury home with bathroom and kitchen
Material: same as shipping container application: villa Packaging Details: Plastic Packaging model: 40 feet decorate: Full interior decoration design style: Traditional/Industrial/Japanese/European Supply capacity: 500 pieces per week payment terms: L/C, D/P, D/P, T/T After-sales service: online...... -
Sepi factory Cocoon hotel tent ready to ship new beautiful design outdoor waterproof farmhouse
Origin: Guangdong, China design style: modern Advantage: Easy installation and complete decoration Certificate: International Organization for Standardization payment terms: L/C, Western Union, D/P, D/A, T/T port: Whampoa/Guangzhou Warranty: 2 years, 2 years brand: SEPI Project solution ability:...... -
Prefabricated light steel modern design luxury villa, convenient hotel prefabricated house prefabricated house
advantage: Energy saving, fast construction payment terms: L/C, T/T Door: Sliding door/rolling door/steel door Origin: Guangdong, China Packaging Details: Pallets, steel belts, containers color: various design style: modern Material: steel pipe or square pipe product name: Light steel villa model:..... -
Low Cost Prefabricated Hotel Prefabricated Steel Structure Hotel High Rise Building Construction Plan Steel Structure Prefabricated Hotel
Warranty: 1 year After-sales service: Online technical support, on-site training, door-to-door inspection, free spare parts, return and exchange Types of: Zhen Xiang Supply capacity: 4000 tons/month steel structure hotel building port: Tianjin Port/Xingang Port/Caofeidian Port Material: Q235/Q345......
