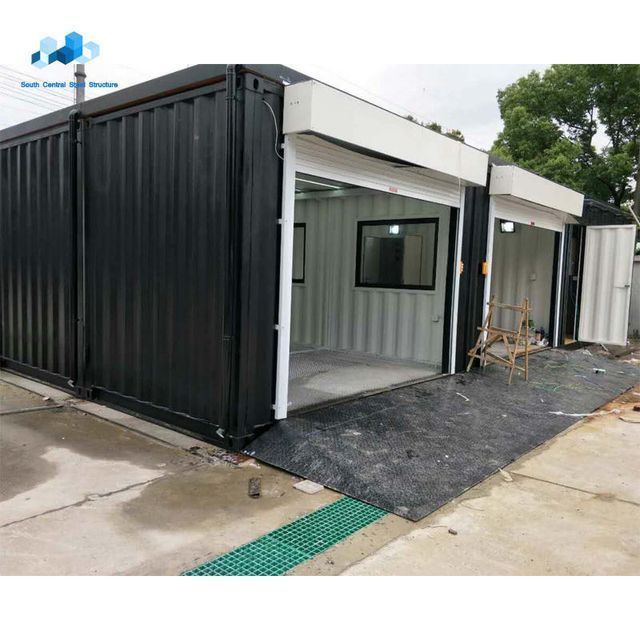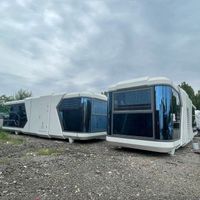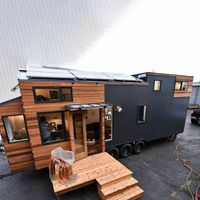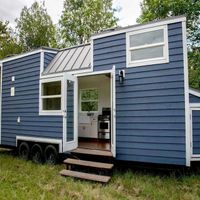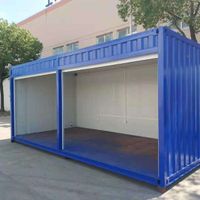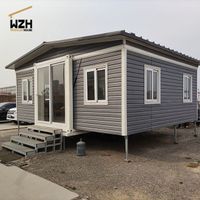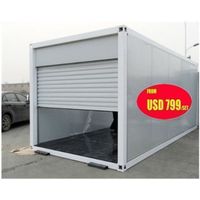Steel structure prefabricated house shipping container garage for sale
-
$1250.00 / 1 - 1 sets
$799.00 / >=2 sets - 1 set
- Suzhou Zhongnan Steel Structure Co., Ltd.
- Jiangsu, China
- Ms zhongnan house
Product Detail
| ground: | MGO board/cement fiber board | application: | apartment |
| Wall panels: | EPS/rock wool sandwich panel | brand: | Central South |
| color: | custom made | use: | Carports, hotels, residences, kiosks, booths, offices, sentry boxes, guardhouses, shops, toilets, villas, warehouses, workshops, factories |
| window: | Aluminum window/plastic steel window | payment terms: | L/C, T/T |
| Project solution ability: | Graphic design, 3D model design, overall project solution, cross-category integration | model: | HCN085 |
| place of origin; place of origin: | Jiangsu, China | port: | Shanghai port |
| Product Category: | container house | design style: | modern |
| After-sales service: | Online technical support, on-site installation, on-site training, on-site inspection | Warranty: | 1 year |
| Door: | Galvanized paint security door | Supply capacity: | 20 units per day |
|
Shipping container house |
||
|
bottom |
Framework |
3mm thick section steel |
|
|
ground |
Fiber cement, waterproof, fireproof (optional MGO) |
|
|
floor finish |
2.0mm PVC floor |
|
roof |
Framework |
3mm thick section steel |
|
|
cover |
0.45mm steel plate |
|
|
insulation |
100mm glass wool |
|
|
ceiling |
0.5mm steel plate bottom tile |
|
color |
customizable |
|
|
kona post |
5.0mm cold-rolled profile, galvanized, welded (floor: 210mm*150mm*200mm bottom: 210mm*150*200mm) |
|
|
wall panel |
75mm rock wool sandwich panel |
|
|
window |
800mm*1100mm UPVC sliding window (double glass) |
|
|
Door |
Steel door size 840mm*2035mm |
|
|
Electricity |
Lights, switches, sockets, distribution boxes, circuit breakers and wires |
|
|
use |
Carports, hotels, residences, kiosks, booths, offices, sentry boxes, guardhouses, shops, toilets, villas, warehouses, workshops, factories |
|
|
painting |
Automatic galvanized paint spray molding |
|
|
Dimensions |
6058(L)*2438(W)*2896(H) |
|
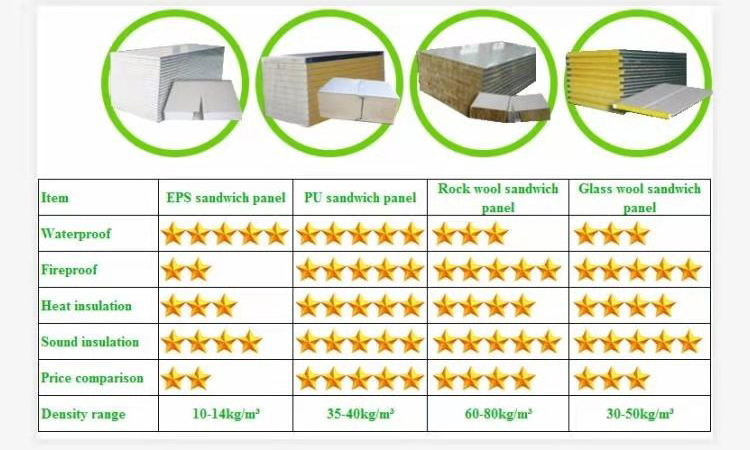
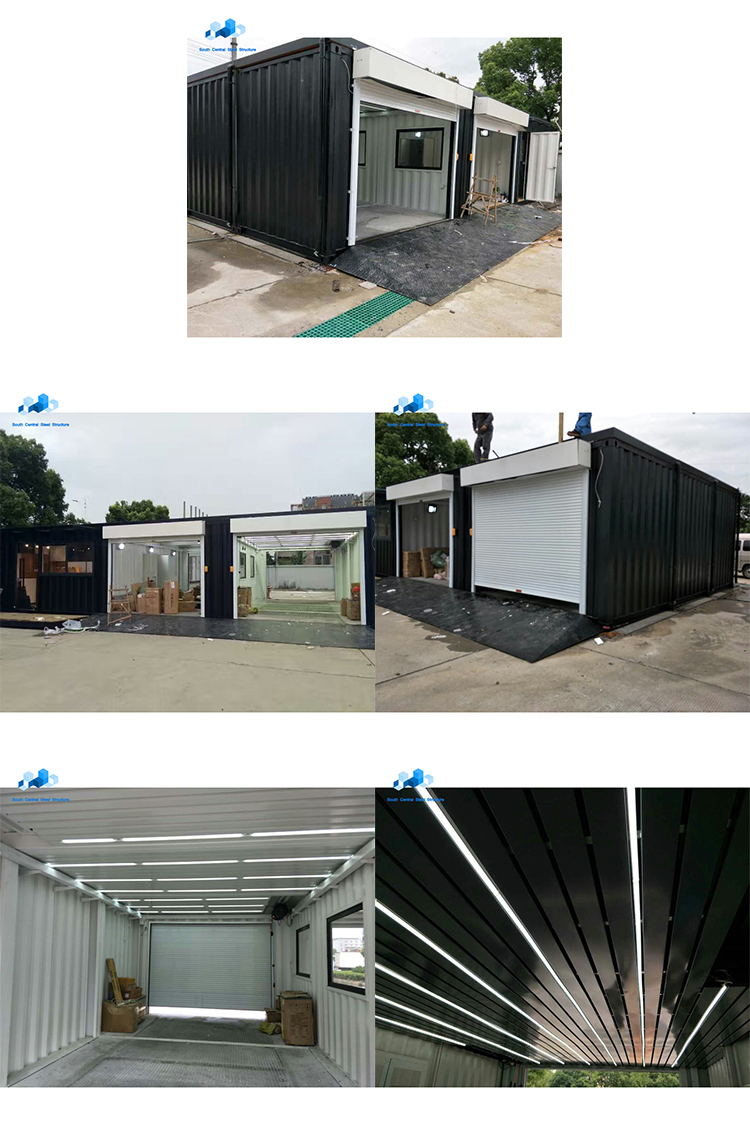
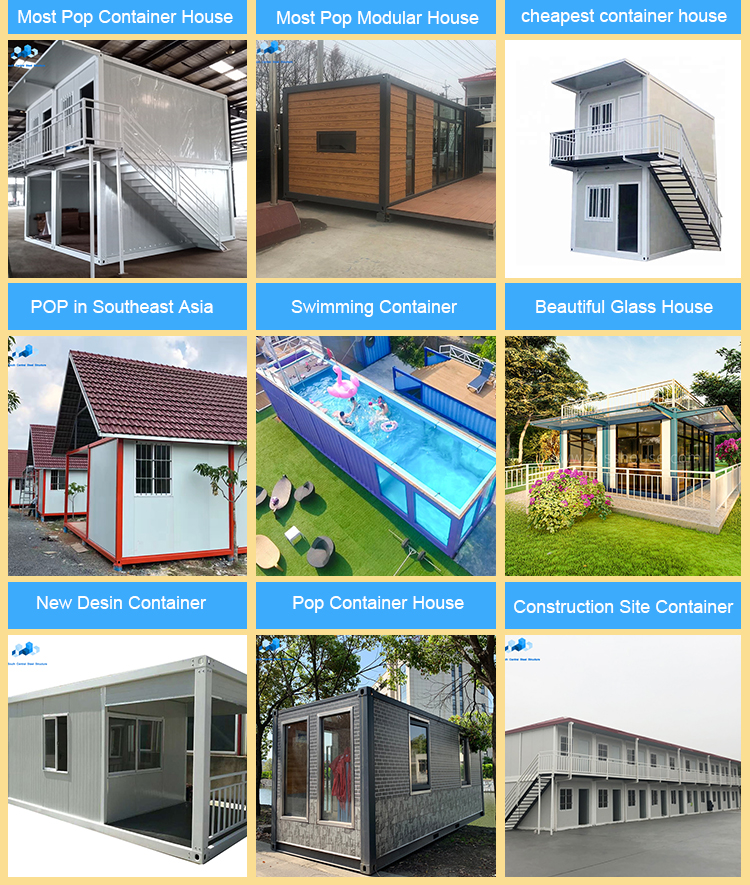


Related Products
-
20ft 40ft Prefab Shipping Container House Finished Prefab House With Bedroom Bathroom
electricity: In line with national standards product name: prefabricated house wall: Insulation wall + gypsum board + integrated wall panel model: CX200205001 After-sales service: Online technical support, on-site installation, on-site testing payment terms: wire transfer Project solution ability:..... -
Furnished Log Cabin Villa Villa 40ft Container House Capsule Office Pod
Package preview: delivery time: 40-60 days Origin: Shandong China Warranty: life size: 20ft 40ft custom Packaging Details: 40ft container or man boat payment terms: wire transfer Material: tempered glass After-sales service: Online technical support, on-site installation, on-site training, on-site..... -
20ft Shipping Container Office Modular Mobile Home Prefab Log Cabin With Wheels Trailer
Origin: Liaoning, China Warranty: 2 years Packaging Details: wooden box or container Key words: 20ft Tiny House on Wheels Trailer use: Hotels, residences, kiosks, booths, offices, sentry boxes, guardhouses, toilets, villas, warehouses, factories, workshops, resort rooms application: hotel port:...... -
2 Bedrooms Mobile Tiny House Shipping Container Prefabricated 20ft House With Wheels Trailer
Earthquake: Level 9 product name: little house on wheels brand: digital effects feature: quick installation place of origin; place of origin: Shandong China After-sales service: Online technical support, on-site installation, on-site training, on-site inspection, free spare parts, return and...... -
Low price steel container prefab container steel structure
brand: Skyline Project solution ability: Graphic design, 3D model design, overall project solution, cross-category integration Moisture-proof: high quality application: patio design style: modern port: Shanghai place of origin; place of origin: China Shanghai model: CXKW0271907008 Supply capacity:..... -
High quality container house for sale Steel structure 2 bedroom mobile home in China Supplier
Door: Swing double glass door/sandwich door/anti-theft door ground: MGO floor wall: 50/75/100mm Eps/rock wool/PU sandwich panel roof: Sandwich panel + decorative ceiling Warranty: 5 years model: 20 feet size: 20ft, 40ft, etc. color: white, blue, green, brown or customized Packaging Details:...... -
Steel Structure Building Flat Pack Shipping Prefabricated Sandwich Panel Prefabricated Container Folding Portable Garage
use: Carports, hotels, residences, kiosks, booths, offices, sentry boxes, guardhouses, shops, toilets, villas, warehouses, workshops, workshops, steel structure buildings Flat packaging transportation Prefabricated sandwich panels Prefabricated containers Folding portable garage ground: MGO board......
