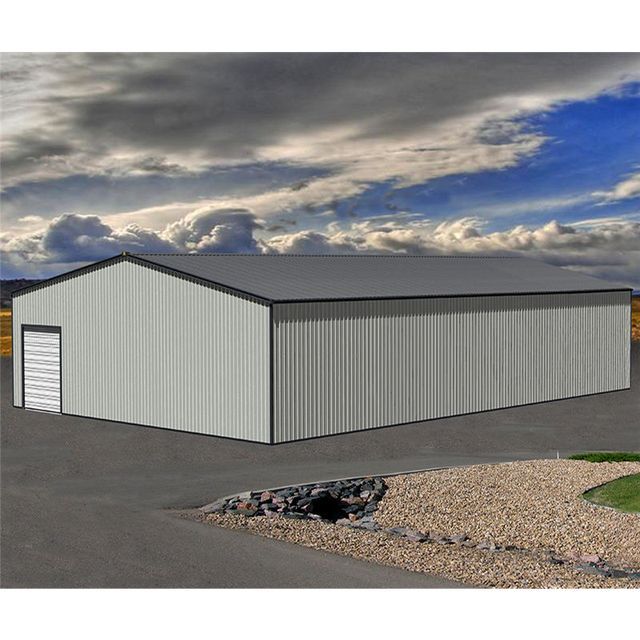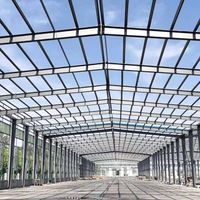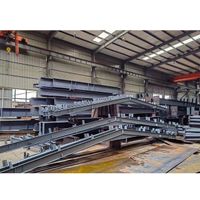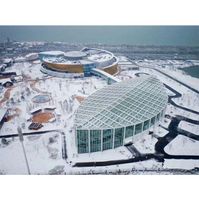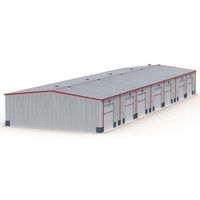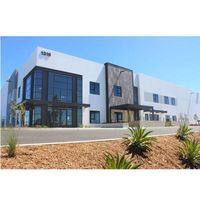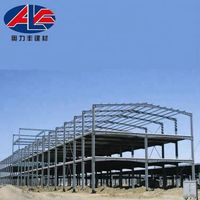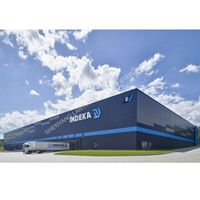High-strength H-shaped steel prefabricated factory steel structure building
- 1 piece
- Shijiazhuang Sanhe Steel Structure Co., Ltd.
- Hebei, China
- Ms Aimee Lee
Product Detail
Product Description
High-strength H-shaped steel prefabricated factory steel structure building

PEB-prefabricated steel structure building
1. Assembly and disassembly are more convenient and faster.
2. Simple and flexible decoration, environmentally friendly design.
3. Excellent characteristics: strong earthquake resistance, good sound insulation effect, strong and beautiful, easy to install.
2. Simple and flexible decoration, environmentally friendly design.
3. Excellent characteristics: strong earthquake resistance, good sound insulation effect, strong and beautiful, easy to install.
Specification
High-strength H-shaped steel prefabricated factory building steel structure building
type | steel structure |
Columns and beams: | Material q355 H-shaped steel (painted or galvanized) |
Wall and roof purlins: | C/Z steel, sizes from c120~C320, z100~Z200 |
Wall and roof panels: | Colored corrugated steel plate, EPS, rock wool, fiberglass, PU and other sandwich panels. |
window: | Plastic steel window/aluminum window |
Support structure: | Angle steel, steel pipe, steel round. |
Door: | Rolling shutter door/sliding door/steel door |
Gutter: | Steel plate or galvanized steel plate |
Downspout: | PVC pipe/steel pipe/aluminum pipe |
accessories | Anchor bolts, high-strength bolts, ordinary bolts, skylight straps, ventilators, etc. |
Detailed pictures
High-strength H-shaped steel prefabricated factory steel structure building

Sanhe Steel Frame Structure Warehouse/Workshop
1. Connection method of steel structure: welded connection
2. Commonly used specifications for steel structure design are as follows: "Steel Structure Design Specifications" (GB50017-2003) "Technical Specifications for Cold-Formed Steel Structures" (GB50018-2002) "Construction Quality Acceptance of Steel Structure Projects" (GB50205-2001) "Technical Specifications" Welded steel structure》(JGJ81-2002, J218-2002)》
"Technical Specifications for Steel Structures of High-Rise Buildings" (JGJ99-98)

Project display

Real estate prefabricated house steel structure building quick assembly steel structure building
Excellent quality, beautiful appearance, elegant and practical

Steel structure components have small cross-sections, are light in weight, are easy to transport and install, and are suitable for large
It has large span, high height and heavy load-bearing structure.
It has large span, high height and heavy load-bearing structure.

Suitable for withstanding impact and dynamic loads, and has good seismic resistance. The steel has a uniform internal structure and high reliability.


The steel structure components produced by mechanization in the factory have high precision, high production efficiency, fast on-site assembly speed and short construction period.
VIEW MORE
Related Products
-
Quick assembly prefabricated steel structure factory hall
After-sales service: Online technical support, on-site installation, on-site training, on-site inspection, free spare parts, returns and replacements Project solving capabilities: Graphic design, 3D model design, overall project solution, cross-category integration Design style: Modern Roof...... -
China High Quality Prefab Prefab Industrial Steel Structure Warehouse
brand: SYLY Key words: Steel Structure Warehouse Building purlin: CZ channel steel After-sales service: Online technical support, on-site installation, on-site training, on-site inspection, free spare parts, return and exchange, others, workshop, warehouse Product Keywords: steel structure material.... -
Prefabricated Steel Structures Warehouse Workshop Custom Machining
Surface treatment: hot dip galvanized Model: steel workshop type: Steel structure workshop product name: Steel structure workshop After-sales service: online technical support, other application: workshop, steel structure workshop application: workshop roof: sandwich panel. steel plate Wind...... -
China Low Cost Prefabricated Industrial Shed Design Self Storage Steel Structure Building Hangar Warehouse Workshop
payment terms: L/C, Western Union, T/T, MoneyGram port: Tianjin harbor Package preview: Drawing design: SAP2000/AutoCAD/PKPM/3D3S/TEKLA brand: Sanjuyuan steel structure application: storehouse Packaging Details: I-column assembled large-span prefabricated workshop steel structure workshop steel...... -
Steel Structure Prefabricated Hall/Mosque Dome/Exhibition/Exhibition Hall/Gym Design
After-sales service: Online technical support, free spare parts feature: Waterproof, fireproof, shockproof Project solution ability: Graphic design, 3D model design, overall project solution environment: recyclable Packaging Details: 1. All steel column and beam ends and plates are packed with...... -
Low-cost building fast steel structure warehouse church building steel structure prefabricated insulation warehouse
grade: Steel Q235/235B/345/345B Supply capacity: 18000 tons/year steel structure warehouse application: office building payment terms: L/C, T/T, Trade Assurance Cladding: EPS, PU, PPGI, etc. Origin: Shandong China type: steel structure window: PVC window or aluminum window Packaging Details: Free.... -
China Factory Workshop Warehouse Hot Sale Low Price Steel Warehouse Steel Structure Workshop
Packaging Details: Generally speaking, for steel structures, we use steel frame packaging to keep the goods from being damaged. For sandwich panels and color steel panels, we use plastic packaging. If customers need special packing will be according to their requirements. Project solution ability:..... -
Custom Industrial Prefab Prefab Engineering Metal Structure Steel Frame Structure Building Prefab Warehouse Workshop
application: Steel structure warehouse, workshop brand: Sally Project solution ability: Graphic design, 3D model design, overall project solution Roof and siding: Sandwich panel or veneer structure: Galvanized steel frame Origin: Liaoning, China standard: National standard model: metal workshop...... -
China new product prefabrication factory workshop building steel structure warehouse
Supply capacity: 3000 tons per month Origin: Shandong China Surface treatment: painted Packaging Details: Packaging Details (HQ, OT): 1. Steel structure components will be packed in bare and properly protected. 2. The sandwich panel will be covered with plastic film. type: low cost prefabricated...... -
Prefabricated low price steel structure hangar warehouse warehouse building prefabricated steel structure workshop
model: 100*100*9M port: Dalian payment terms: L/C, Western Union, D/P, D/A, T/T, MoneyGram application: workshop Material: Q355/Q235 window: Aluminum window Package preview: Project solution ability: Graphic design, 3D model design, overall project solution, cross-category integration, others,......
